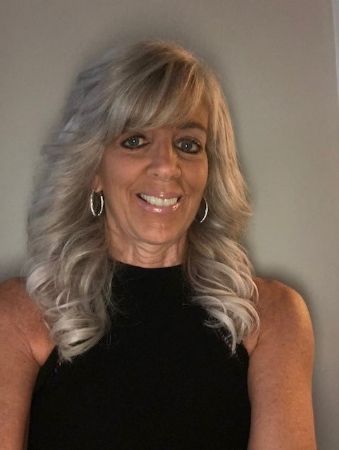| 1485 Square Feet. |
| 3 Bedrooms - 2
Bathrooms |
| 0 Car Garage |
| 0 Lot |
|
2018 Year Built |
|
|

Patricia Long P.A.
Real Estate of Pinellas Co. Inc.
Phone: 727-584-3588
Cell Phone: 727-505-5591
E-mail: plong06@hotmail.com
selectamobilehome.com/542030
All Information Deemed Accurate but not Warranted.

|
Why wait for a new home to be built when you can have immediate occupancy of this gorgeous 2018, 3 bedroom two bath Jacobsen Model Home! Being nearly 1500 square feet in size this home offers it all. From the exterior you will instantly notice the lush landscaping which was done professionally and the paved walk way to the back of the home. An area for your golf cart is located in the front of the home. No need to use your carport space. The tastefully colored vinyl siding and shutters are very eye catching. A shingle roof and new awnings are a positive addition. If you enjoy relaxing the screened porch is the place to be. From this room there is an entrance into the inside laundry room which has washer and dryer hook ups and a sink with cabinets. The second entrance takes you to the kitchen area. Wow comes to mind when you see this open concept floor plan with the kitchen and living area all in view. An abundance of cabinets and counter space as well as a breakfast bar, modern farm sink, 4x10 walk-in pantry and eating space adorn the kitchen. The living room is sizable and has plenty of natural light. The 2 inch blinds throughout the home allow for that. The front of the home has the guest quarters with two bedrooms, both with walk-in closets and a bath with shower and tub. The rear of the home has the master suite with walk-in closet and a unique barn door to the bath. Double sinks and a walk-in shower improve this bath. This lovely home has no lack of storage space. Countless additions to the home would be the attractive painted drywall, 9 foot ceilings, stunning light fixtures and ceiling fans, crown molding, plush carpeting, high end rustic colored vinyl flooring for extra durability and the water heater and A/C unit being new in 2017. Many updates were completed after closing which adds value to the home. A floor plan is available for exact room sizes. Don't miss this opportunity to own a new home that has been gently lived in and in MINT CONDITION! The asking price is only $169,000 which includes the share of $36,000. What a fantastic deal. To add to it this home is located in the pet section of the community. Bring along your two indoor cats or two small dogs. Call anytime for a private showing of this exquisite home!
Features:
Stove - Microwave - Dishwasher - Refrigerator - Laundry Electric Hookup - Laundry Room - Dogs Allowed - Cats Allowed - Senior Community - Pets Allowed - Age Restricted Community - Shingle Roof - Drywall Walls - Vinyl Siding - Vinyl Flooring - Carpet - Walk-In Closet - Central Air - Central Heating - Within 5 Miles from Park - Within 5 Miles from Fitness Center - Within 5 Miles from Town/City/Shopping - Sidewalks - Resident Owned - CO-OP - Smoke Free - Car Port - Clubhouse/Rec. Room - Recreation Facilities - Community Spa/Hot Tub - Community Swimming Pool - Community Tennis - Community Basketball - Community Activity Center - Pickle Ball Courts - Split Bedroom Plan - Inside laundry - Breakfast Area/Nook - Walk-in Pantry - Living Room - Sun Room/Screened Porch - Master Suite/Retreat
|